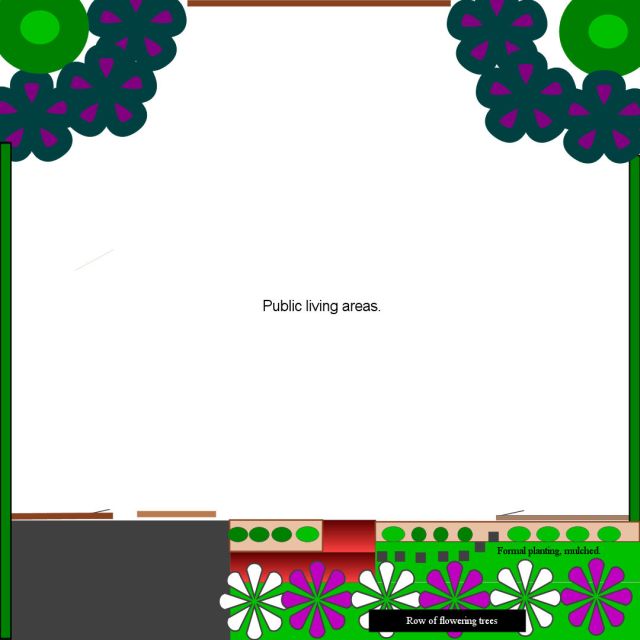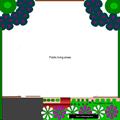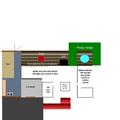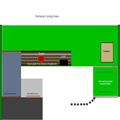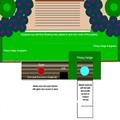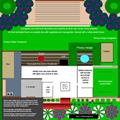© Hillside Nurseries. All rights reserved. Site by Hort Marketers.
DESIGN
HILLSIDE NURSERIES
508.528.0038

Bellingham, MA
Coming Soon.
Franklin landscape design, Norfolk landscape design,Wrentham landscape design,Bellingham landscape design,Medway landscape design,Woonsocket RI landscape design,Medfield landscape design
Hopkinton landscape design
Hopkinton landscape design
landscape design Franklin, landscape design Norfolk, landscape design Wrentham, landscape design Bellingham, landscape design Medway, landscape design Medfield, landscape design Hopkinton
Franklin landscape design, Norfolk landscape design,Wrentham landscape design,Bellingham landscape design,Medway landscape design,Woonsocket RI landscape design,Medfield landscape design
Hopkinton landscape design
Hopkinton landscape design
landscape design Franklin, landscape design Norfolk, landscape design Wrentham, landscape design Bellingham, landscape design Medway, landscape design Medfield, landscape design Hopkinton
Franklin landscape design, Norfolk landscape design,Wrentham landscape design,Bellingham landscape design,Medway landscape design,Woonsocket RI landscape design,Medfield landscape design
Hopkinton landscape design
Hopkinton landscape design
landscape design Franklin, landscape design Norfolk, landscape design Wrentham, landscape design Bellingham, landscape design Medway, landscape design Medfield, landscape design Hopkinton
Franklin landscape design, Norfolk landscape design,Wrentham landscape design,Bellingham landscape design,Medway landscape design,Woonsocket RI landscape design,Medfield landscape design
Hopkinton landscape design
Hopkinton landscape design
landscape design Franklin, landscape design Norfolk, landscape design Wrentham, landscape design Bellingham, landscape design Medway, landscape design Medfield, landscape design Hopkinton

Public rooms
Utility rooms
General living rooms
Private living rooms
Master plans can be created
Specific plans can be created.
Mix of plants and hardscapes. Plantings and hardscapes can be done in phases.
Utility rooms
General living rooms
Private living rooms
Master plans can be created
Specific plans can be created.
Mix of plants and hardscapes. Plantings and hardscapes can be done in phases.

Landscape design
Ideally, a landscape design is a master plan of your entire property. This master plan is like the blueprints that were used to build your house.
Start with a plot plan which will mark your property's boundaries, the placement of your house, utilities, easements, driveway, septic system, and any other elements that are permanent and unmovable.
Now that you know where everything on your property that is permanent and unmovable, it's time to plot where everything else is currently located. In this example, we will look at a square, one acre lot in a subdivision of one acre lots that are back to back and side to side. Your property abuts three neighbors.
Defining outdoor living areas.
When designing a master landscape plan, your outdoor areas will fall into one of four distinct categories:
Public living spaces
Utility access spaces
General living spaces
Private living spaces
Public living space
A public living space is what everyone that drives by your house will see. It is usually a foundation planting accompanied by two trees, or what is generally referred to as a "builder's special." Generally,, ten or twelve shrubs, two trees and a lawn are what one finds in a new home, be it a ranch, colonial, cape or contemporary. Many people will live with this planting for decades and be quite content with it, others like to go further and personalize this space to better reflect their own tastes and have somewhere to come home to which looks truly remarkable.
Utility access.
Utility access refers to non-outdoor living areas that need to be accessible, but want to be hidden from public sight. An example is hiding a large green utility box which landed in your front lawn, or hiding the barrels and recycling bin fro street view. It also refers to where you will take delivery of packages so they are not left on your front stairs in plain view, and to where your firewood is stacked. Think of these areas as out of sight, out of mind.
General living areas are spaces where the children and their friends can play and the adults can unwind and entertain. These areas most often develop in the back and side yards with the children's area evolving overtime from sandbox and swing set to more sports oriented spaces like a half basketball court, horseshoe pit or even archery range.
Private living spaces are just that. They're private. Entry to these spaces is purposefully controlled with access from the master bedroom, or gate access from the adult general living area.
Where to begin?
Boundaries. Your property needs to be defined. Typical choices are a six foot fence surrounding the property on three sides, or a hedgerow planting. Groves of trees planted in triangular fashion on the back two corners of the lot are great ways to help starting to define your property, and 15 years out you have beautiful wooded areas to enjoy.
There are several factors to consider, budget being a major one, privacy and security, two others. There are no right or wrong answers, just choices. Defining your property's boundaries can be as simple as planting one shade tree on each boundary corner if your budget is short. You can always use these as your cornerstone plantings in future boundary plantings.
Once you have established these boundaries, at least on paper, consider inexpensive, but effective solutions to hiding unsightly utility boxes, trash receptacles, and other unsightly elements in your landscape that need or are desired to be hidden. There are several ways to address these areas, and we can go over them with you.
General living spaces are very important to establish, especially if you have children and dogs.
Adults, deck, BBQ, music, lighting, mosquito magnet, swimming pool, hot tub.
Ideally, a landscape design is a master plan of your entire property. This master plan is like the blueprints that were used to build your house.
Start with a plot plan which will mark your property's boundaries, the placement of your house, utilities, easements, driveway, septic system, and any other elements that are permanent and unmovable.
Now that you know where everything on your property that is permanent and unmovable, it's time to plot where everything else is currently located. In this example, we will look at a square, one acre lot in a subdivision of one acre lots that are back to back and side to side. Your property abuts three neighbors.
Defining outdoor living areas.
When designing a master landscape plan, your outdoor areas will fall into one of four distinct categories:
Public living spaces
Utility access spaces
General living spaces
Private living spaces
Public living space
A public living space is what everyone that drives by your house will see. It is usually a foundation planting accompanied by two trees, or what is generally referred to as a "builder's special." Generally,, ten or twelve shrubs, two trees and a lawn are what one finds in a new home, be it a ranch, colonial, cape or contemporary. Many people will live with this planting for decades and be quite content with it, others like to go further and personalize this space to better reflect their own tastes and have somewhere to come home to which looks truly remarkable.
Utility access.
Utility access refers to non-outdoor living areas that need to be accessible, but want to be hidden from public sight. An example is hiding a large green utility box which landed in your front lawn, or hiding the barrels and recycling bin fro street view. It also refers to where you will take delivery of packages so they are not left on your front stairs in plain view, and to where your firewood is stacked. Think of these areas as out of sight, out of mind.
General living areas are spaces where the children and their friends can play and the adults can unwind and entertain. These areas most often develop in the back and side yards with the children's area evolving overtime from sandbox and swing set to more sports oriented spaces like a half basketball court, horseshoe pit or even archery range.
Private living spaces are just that. They're private. Entry to these spaces is purposefully controlled with access from the master bedroom, or gate access from the adult general living area.
Where to begin?
Boundaries. Your property needs to be defined. Typical choices are a six foot fence surrounding the property on three sides, or a hedgerow planting. Groves of trees planted in triangular fashion on the back two corners of the lot are great ways to help starting to define your property, and 15 years out you have beautiful wooded areas to enjoy.
There are several factors to consider, budget being a major one, privacy and security, two others. There are no right or wrong answers, just choices. Defining your property's boundaries can be as simple as planting one shade tree on each boundary corner if your budget is short. You can always use these as your cornerstone plantings in future boundary plantings.
Once you have established these boundaries, at least on paper, consider inexpensive, but effective solutions to hiding unsightly utility boxes, trash receptacles, and other unsightly elements in your landscape that need or are desired to be hidden. There are several ways to address these areas, and we can go over them with you.
General living spaces are very important to establish, especially if you have children and dogs.
Adults, deck, BBQ, music, lighting, mosquito magnet, swimming pool, hot tub.


